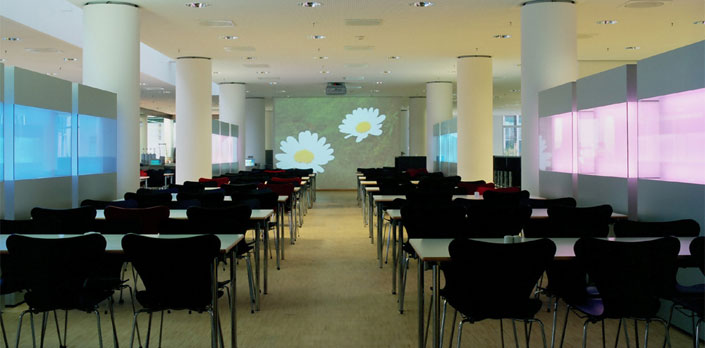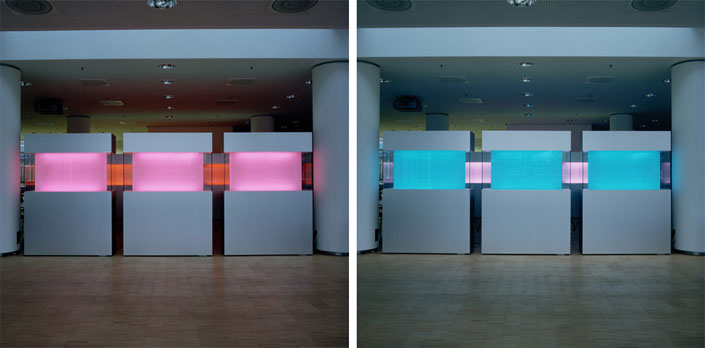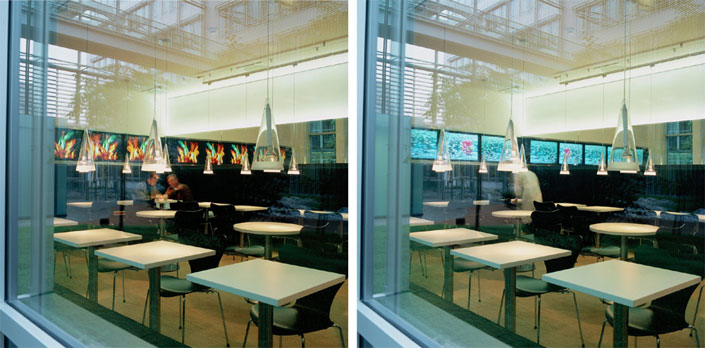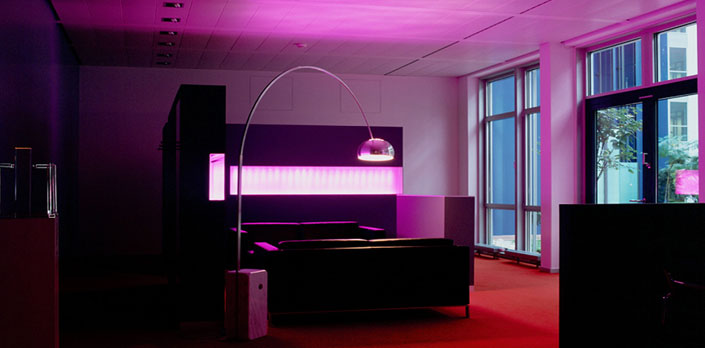bsh Bosch Siemens Haushaltsgeräte GmbH, Munich
The headquarter of B/S/H chose the “Aviva Munich” to be the first Feng-Shui-office-building in Europe and therewith destined it for their most representative business location. The huge winter garden is enclosing relaxing watercourses and serves as a calm zone and connection to casino, cafeteria and business lounge. The most affective elements in the casino are a media wall and the so-called “transparencies”. Those mood creating light corpora have changing colour cycles and furthermore divide the room into sections. The casino has a flexible room concept and is multi usable for several events. The “transparencies” are movable on rolls and the media wall might serve as projection screen. The cafeteria also disposes of a media wall. The screens produce the impression of windows with a nice view into nature. The business lounge is an excellent place for widely travelled guests that are looking for relaxation or need a room to prepare for meetings. Screens with Power-LEDs can create individual moods and can be adapted to the respective situation.




