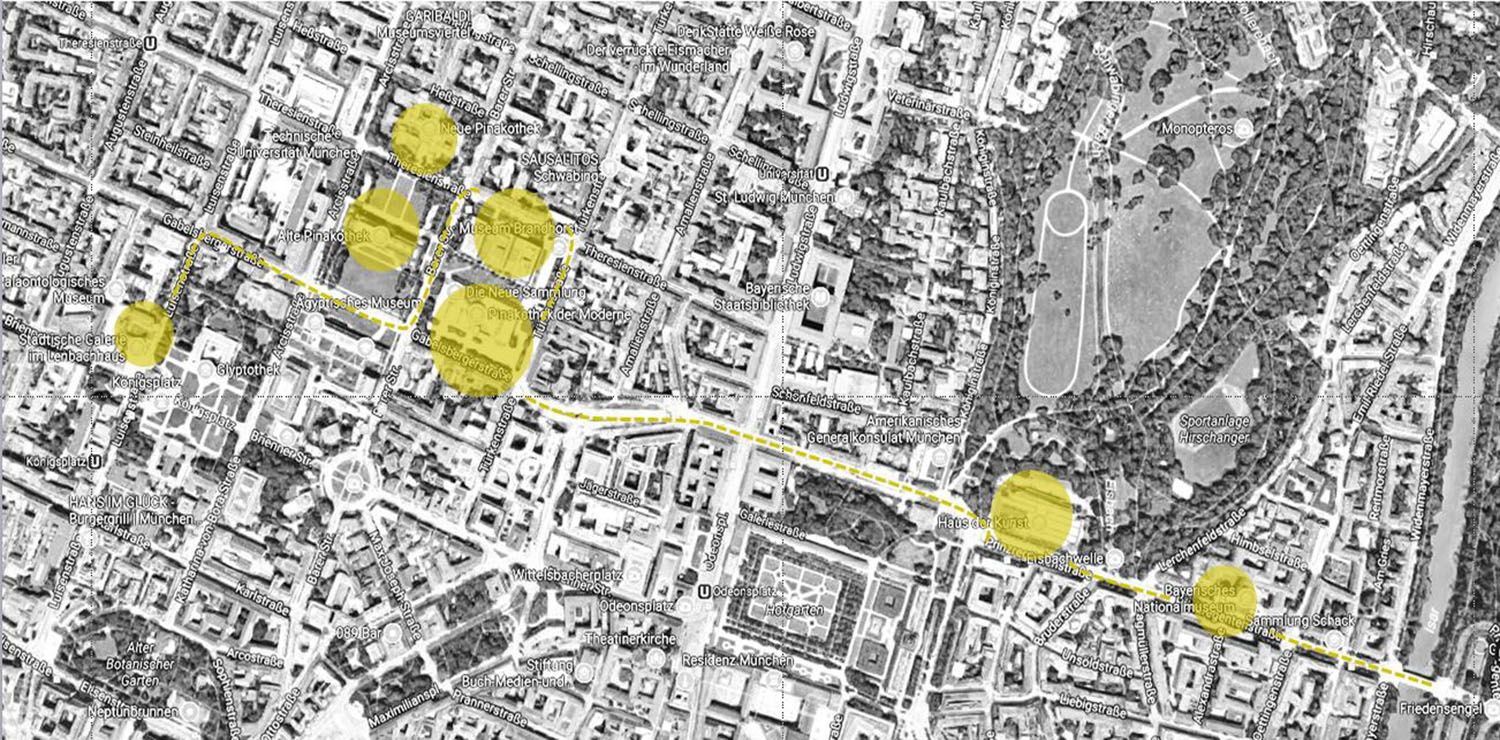Oskar-von-Miller-Ring, Munich
In the context of a new urban planning of open spaces by shortening the tunnel ramp at Oskar-von-Miller-Ring, a concept is created for connecting the Munich art museums and the old town, Maxvorstadt and Schwabing. The newly gained open spaces are linked as a flowing sequence of space situations on a ring-shaped, green boulevard.
The lighting concept is divided into two areas.
Level 1 represents the guided connection between the Haus der Kunst and the Art Area of the Pinakotheken. Mast lights with a low mounting height serve to illuminate the general field of view - pleasant for pedestrians and cyclists. The use of energy-saving LED lights that are dimmable during the night, stands for economy and sustainability.
In level 2, the level close to the ground, an amorphous arrangement of warm white lights creates a natural dynamic that underlines the movement of grasses and in the waterfall. Atmospheric light, condensed in smaller places and junctions, increases the quality of the stay: plant beds next to the paths appear in the soft light. The situation invites you to stroll and linger.
The lighting concept is divided into two areas.
Level 1 represents the guided connection between the Haus der Kunst and the Art Area of the Pinakotheken. Mast lights with a low mounting height serve to illuminate the general field of view - pleasant for pedestrians and cyclists. The use of energy-saving LED lights that are dimmable during the night, stands for economy and sustainability.
In level 2, the level close to the ground, an amorphous arrangement of warm white lights creates a natural dynamic that underlines the movement of grasses and in the waterfall. Atmospheric light, condensed in smaller places and junctions, increases the quality of the stay: plant beds next to the paths appear in the soft light. The situation invites you to stroll and linger.

